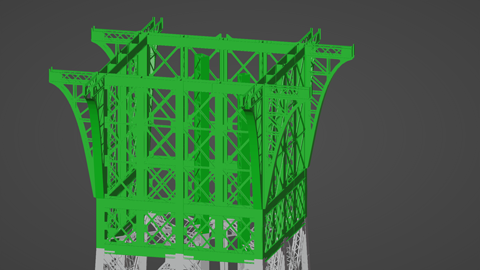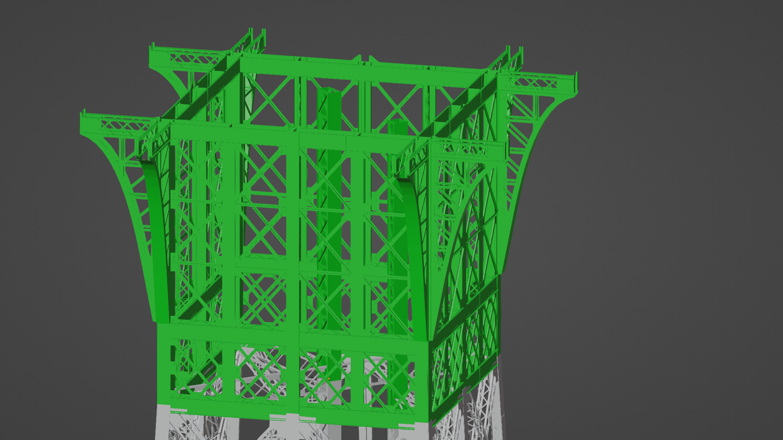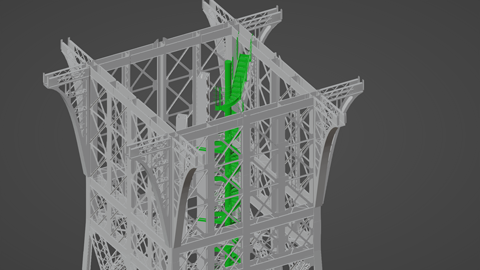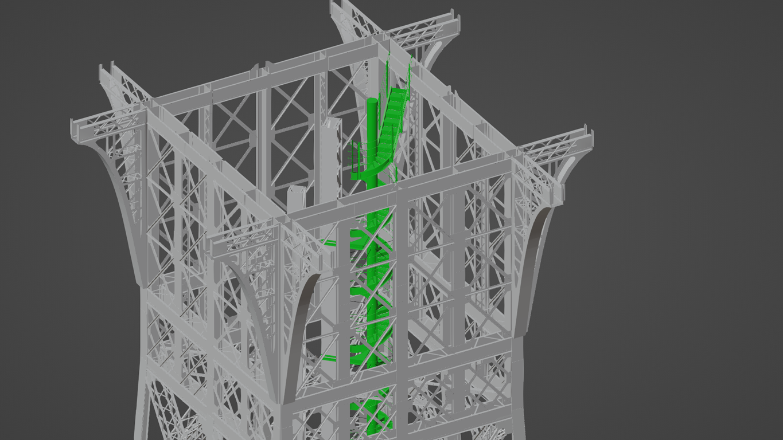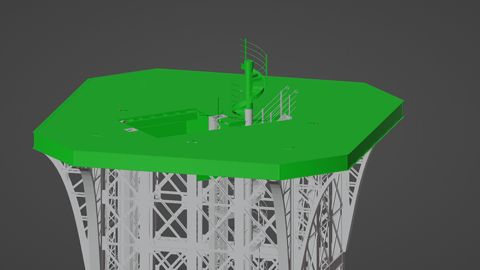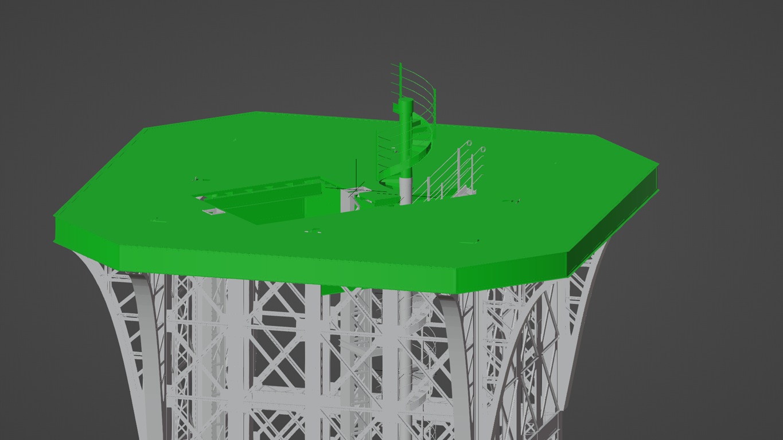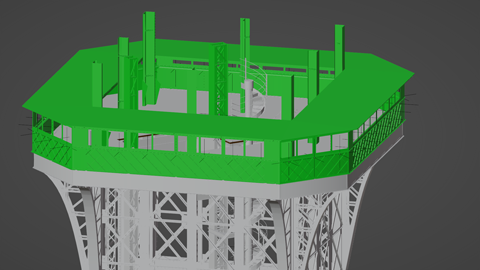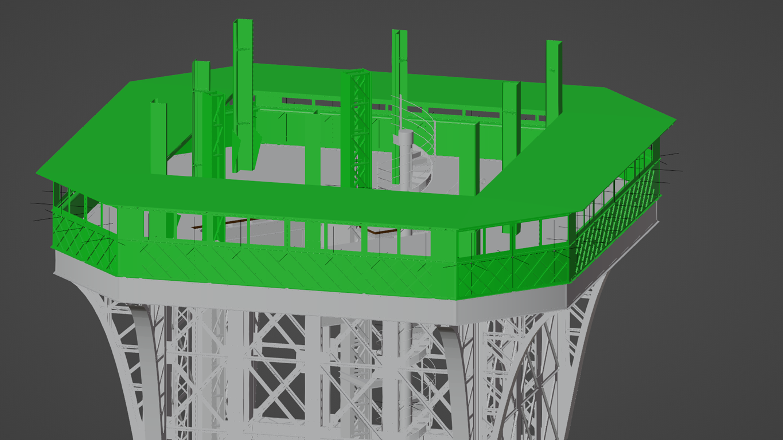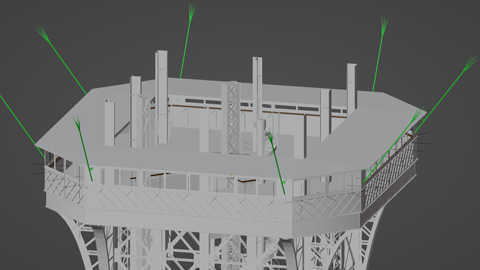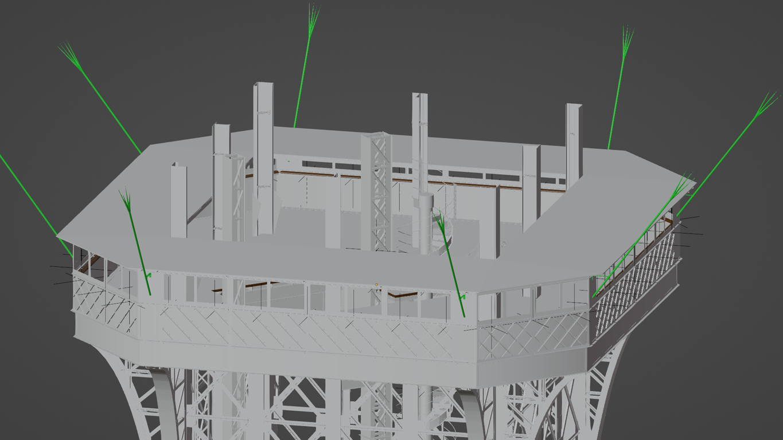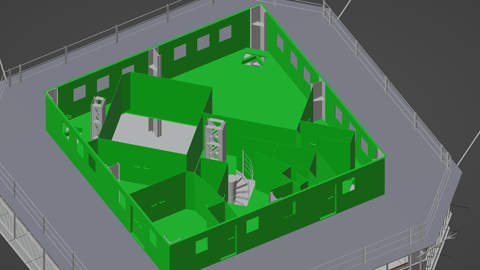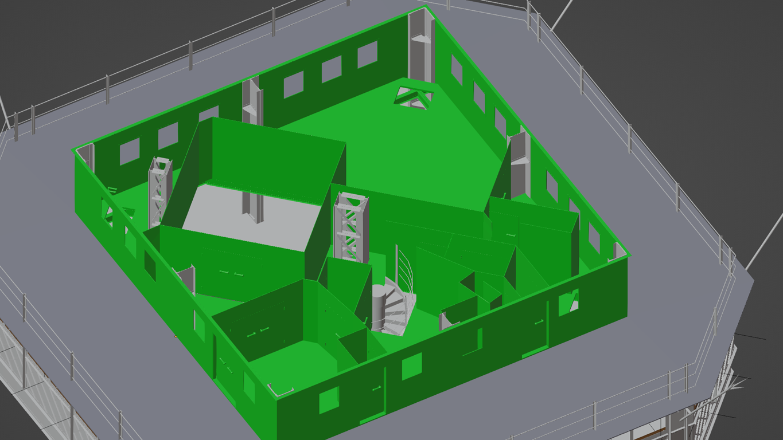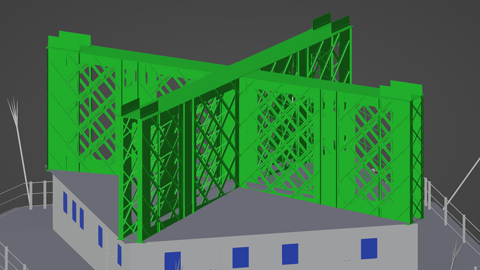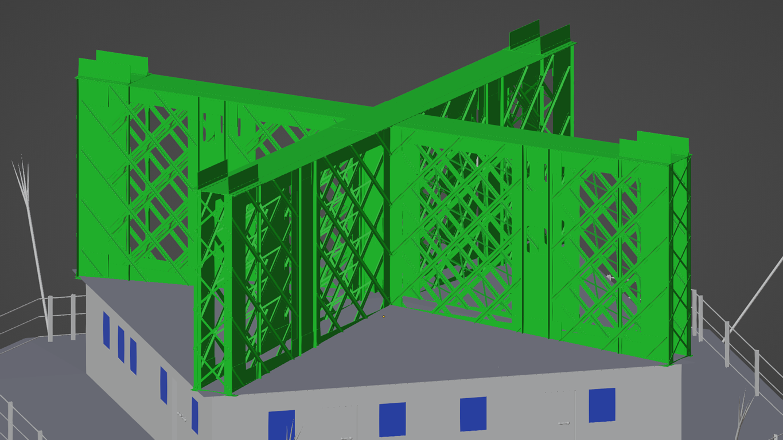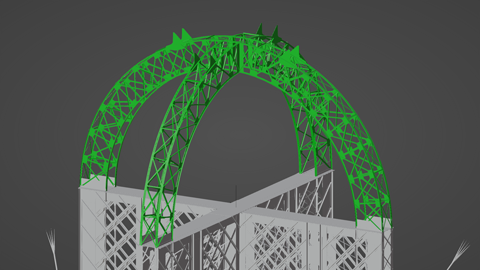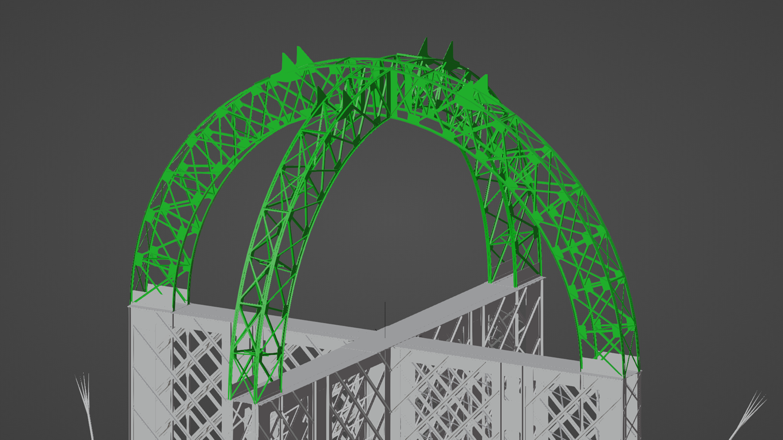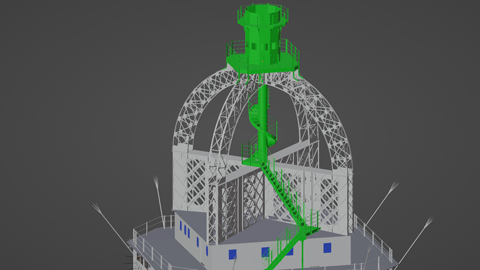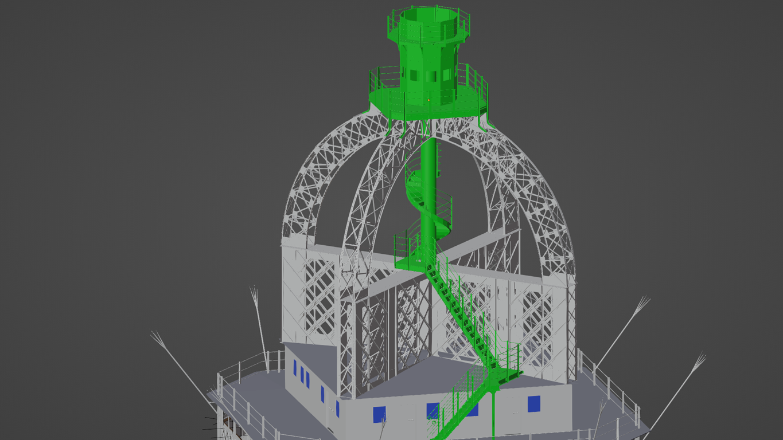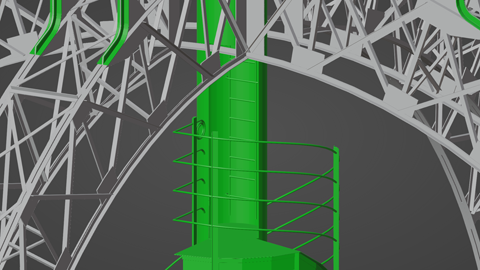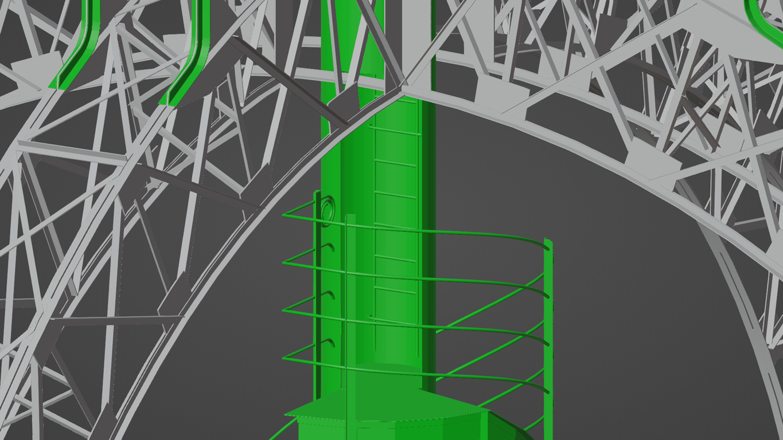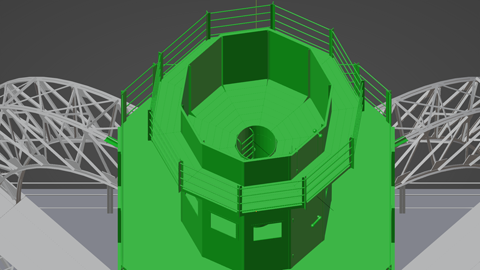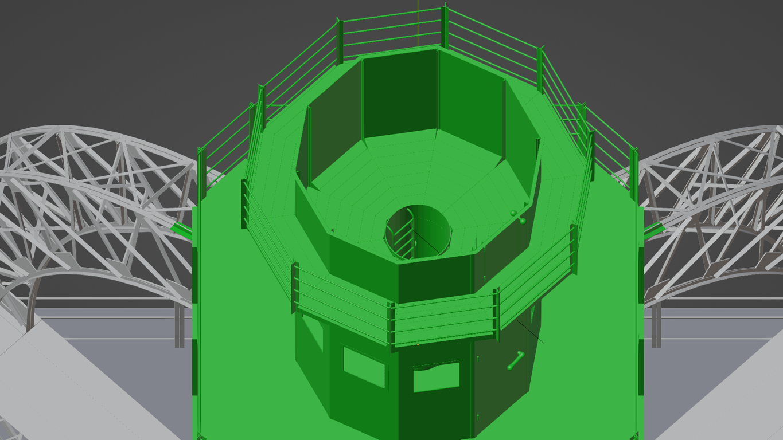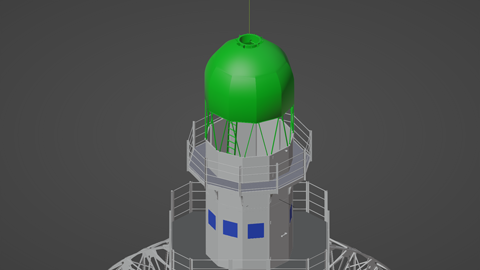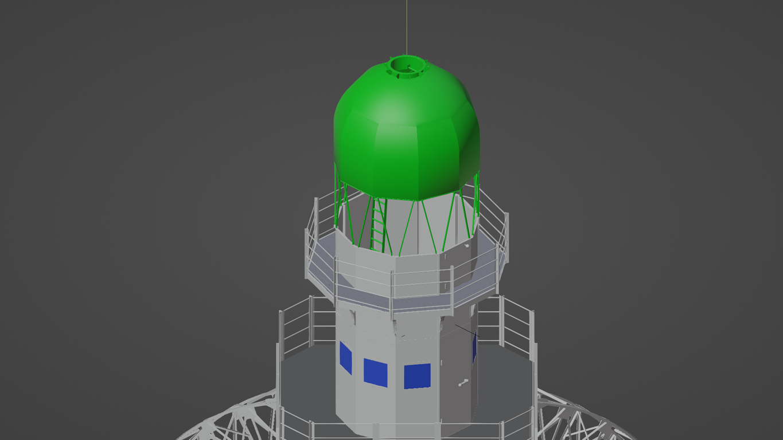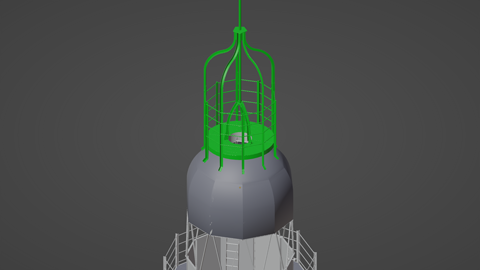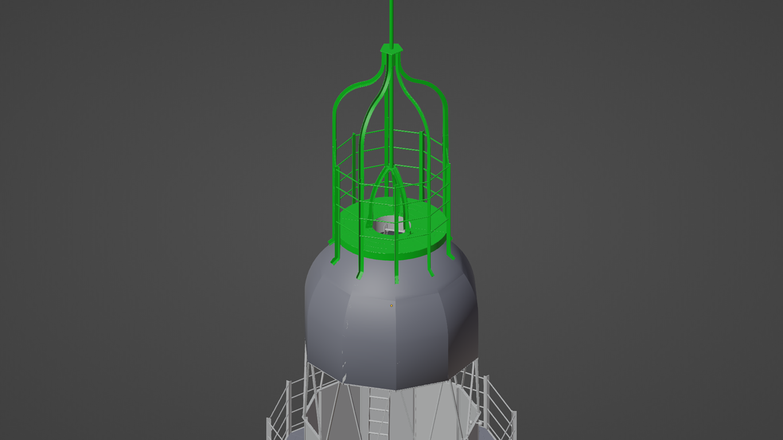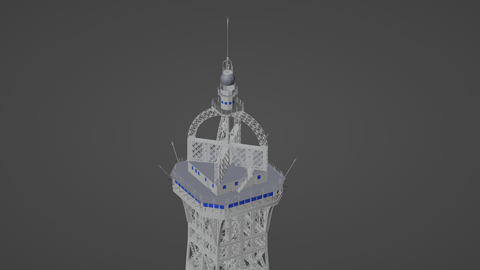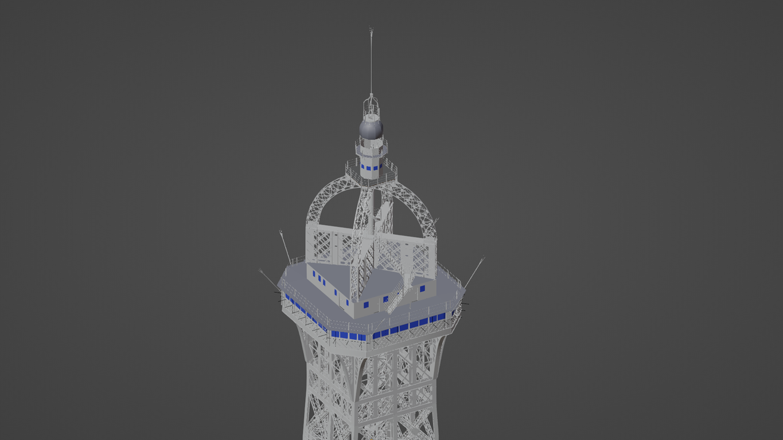The Top
Finally let's have a look at the top of the Tower.
Especially the Towers top looks totally different nowadays - I guess parts of it had been restructured, and of course a lot of technical elements (e.g. antennas) had been added. Anyway - looking carefully to some actual pics you may recognize some elements being still there...
The pylon is completed by Panneau 29:
You might be interested in having a look at the spiral stairs leading from 2nd floor right to the top. So here they are:
AFAIK they never had been accessible to visitors. Mr. Eiffel considered them being too dangerous: a simple, filigree rail (1,15 m high) prevents you from falling; steps have been 1,1 m wide and should deal with two-way traffic, absolutely no protection from wind a.s.o...
Talking 'bout myself: there's not enough money in the world to make me enter them ;-)
Panneau 29 carrys the 3rd floor - which was the end-point of the 3rd elevator and therefor the highest point being accessible to visitors:
It hosted a (closed) gallery including some panorama windows:
... and some lightning rods:
This is where the interesting things start ;-)
Mr. Eiffel installed an apartment for his private use on top of the 3rd floor gallery:
... one could say: he was able to live beyond the heads of all the visitors - the 3rd gallery's roof being his private balcony.
This apartment still exists and should be accessible to visitors nowadays - at least I saw some pics on the Internet. Should host some antique furniture as well, and (just to please the tourists) some life-sized puppets. Might appear as a little "Madame Tussauds".
One thing seems to be funny: no dorm room included - and somewhere I read that Mr. Eiffel never spent a night there...
Let's continue with two huge elements which he called "Poutres en diagonale":
... being completed by two arcs:
Those arcs have been topped by another small room and two platforms (the "Phare"):
Let me have some few words about this.
Of course the Eiffel Tower never had been considered being a beacon ("Phare").
But in 1886 or 1887 or something when Paris' gouvernment started to have some serious thoughts about this 1889 world exhibition - they wanted some prominent building representing the whole EXPO. Mr. Eiffel came along with his Tower, but of course he wasn't the only one - he had competition.
One of his rivals was a quite famous French architect called Jules Bourdais (by the way - he created the before mentioned Palais du Trocadéro). He planned to build a 300m high, stone-built tower there, which should - using a system of mirrors - enlight all the house in the neighbourhood. He called it somehow "Sun column".
I saw some of the drawings - and thank goodness they voted for Mr. Eiffel.
Anyway - I love Mr. Bourdais' Trocadéro, but am glad to have the Eiffel Tower instead of this Sun column.
So I could imagine this is why Mr. Eiffel called this part the "Phare".
Watching carefully you may notice some spiral stairs leading to the upper platforms. But what is this? They seem to end at half of the height...
You're right, buddy. Having reached this level people had to open a door, enter the inside of the central tube and climb up a ladder:
The Phare is crowned by a cupola:
... which - last, but not least - carries one final observation deck, being accessible through another ladder and offering space for about 5 or 6 persons:
Due to me working with several different perspectives I don't think a slide show will make too much sense, but of course let's have a glimpse on the whole top:
We're gonna deal with the 3rd elevator system ("Édoux") next.

